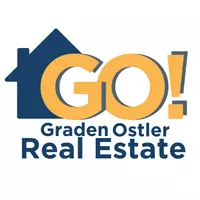439 E 940 N #14 Ogden, UT 84404
UPDATED:
Key Details
Property Type Mobile Home
Sub Type Mobile Home
Listing Status Active
Purchase Type For Sale
Square Footage 2,100 sqft
Price per Sqft $47
Subdivision Viking Villa
MLS Listing ID 2075405
Style Mobile
Bedrooms 4
Full Baths 1
Three Quarter Bath 1
Construction Status Blt./Standing
HOA Fees $875
HOA Y/N Yes
Abv Grd Liv Area 2,100
Year Built 1976
Annual Tax Amount $1
Lot Dimensions 0.0x0.0x0.0
Property Sub-Type Mobile Home
Property Description
Location
State UT
County Weber
Area Ogdn; Farrw; Hrsvl; Pln Cty.
Zoning Single-Family
Rooms
Basement None
Main Level Bedrooms 4
Interior
Interior Features Bath: Primary, Den/Office, Range: Gas
Heating Forced Air, Gas: Central, Space Heater
Cooling Central Air
Flooring Carpet, Linoleum, Vinyl
Inclusions Ceiling Fan, Dryer, Range, Range Hood, Refrigerator, Satellite Dish, Storage Shed(s), Washer, Window Coverings
Equipment Storage Shed(s), Window Coverings
Fireplace No
Window Features Blinds,Full
Appliance Ceiling Fan, Dryer, Range Hood, Refrigerator, Satellite Dish, Washer
Laundry Electric Dryer Hookup
Exterior
Exterior Feature Awning(s), Deck; Covered, Double Pane Windows, Entry (Foyer), Porch: Open, Sliding Glass Doors, Storm Doors, Storm Windows
Carport Spaces 1
Community Features Clubhouse
Utilities Available Natural Gas Connected, Electricity Connected, Sewer Connected, Sewer: Public, Water Connected
Amenities Available Clubhouse, Pets Permitted, Picnic Area, Pool, Sewer Paid, Trash, Water
View Y/N Yes
View Mountain(s)
Roof Type Aluminum
Present Use Residential
Topography Curb & Gutter, Fenced: Part, Road: Paved, Sidewalks, Sprinkler: Manual-Full, Terrain, Flat, View: Mountain
Handicap Access Accessible Doors, Grip-Accessible Features
Porch Porch: Open
Total Parking Spaces 3
Private Pool No
Building
Lot Description Curb & Gutter, Fenced: Part, Road: Paved, Sidewalks, Sprinkler: Manual-Full, View: Mountain
Faces North
Story 1
Sewer Sewer: Connected, Sewer: Public
Water Culinary
Structure Type Aluminum,Frame
New Construction No
Construction Status Blt./Standing
Schools
Elementary Schools Lincoln
Middle Schools Highland
High Schools Ben Lomond
School District Ogden
Others
HOA Fee Include Sewer,Trash,Water
Senior Community No
Monthly Total Fees $875
Acceptable Financing Cash, Conventional
Listing Terms Cash, Conventional
Virtual Tour https://www.utahrealestate.com/report/display/report/photo/listno/2075405/type/1/pub/0



