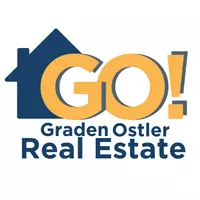648 W HIDDEN FARM DR Farmington, UT 84025
UPDATED:
Key Details
Property Type Single Family Home
Sub Type Single Family Residence
Listing Status Active
Purchase Type For Sale
Square Footage 4,948 sqft
Price per Sqft $383
Subdivision Hidden Farm Estates
MLS Listing ID 2075207
Style Rambler/Ranch
Bedrooms 5
Full Baths 3
Half Baths 1
Construction Status Blt./Standing
HOA Y/N No
Abv Grd Liv Area 2,406
Year Built 2024
Annual Tax Amount $1
Lot Size 0.350 Acres
Acres 0.35
Lot Dimensions 0.0x0.0x0.0
Property Sub-Type Single Family Residence
Property Description
Location
State UT
County Davis
Area Bntfl; Nsl; Cntrvl; Wdx; Frmtn
Zoning Single-Family
Rooms
Basement Daylight, Full
Main Level Bedrooms 2
Interior
Interior Features Bar: Dry, Bar: Wet, Bath: Primary, Bath: Sep. Tub/Shower, Closet: Walk-In, Den/Office, Disposal, Floor Drains, Gas Log, Great Room, Oven: Double, Range: Gas, Range/Oven: Free Stdng., Theater Room, Smart Thermostat(s)
Cooling Central Air
Flooring Carpet, Hardwood, Tile
Fireplaces Number 1
Inclusions Freezer, Microwave, Range, Range Hood, Refrigerator
Fireplace Yes
Appliance Freezer, Microwave, Range Hood, Refrigerator
Laundry Electric Dryer Hookup
Exterior
Exterior Feature Deck; Covered, Double Pane Windows, Lighting, Porch: Open, Patio: Open
Garage Spaces 3.0
Pool In Ground
Utilities Available Natural Gas Connected, Electricity Connected, Sewer Connected, Sewer: Public, Water Connected
View Y/N Yes
View Mountain(s), Valley
Roof Type Asphalt
Present Use Single Family
Topography Cul-de-Sac, Curb & Gutter, Road: Paved, Sidewalks, Sprinkler: Auto-Full, Terrain, Flat, Terrain: Grad Slope, View: Mountain, View: Valley
Porch Porch: Open, Patio: Open
Total Parking Spaces 9
Private Pool No
Building
Lot Description Cul-De-Sac, Curb & Gutter, Road: Paved, Sidewalks, Sprinkler: Auto-Full, Terrain: Grad Slope, View: Mountain, View: Valley
Faces East
Story 2
Sewer Sewer: Connected, Sewer: Public
Water Culinary, Secondary
Finished Basement 84
Structure Type Stone,Cement Siding
New Construction No
Construction Status Blt./Standing
Schools
Elementary Schools Knowlton
Middle Schools Farmington
High Schools Farmington
School District Davis
Others
Senior Community No
Tax ID 08-690-0011
Acceptable Financing Cash, Conventional
Listing Terms Cash, Conventional



